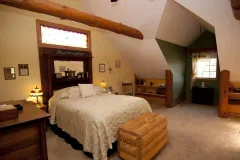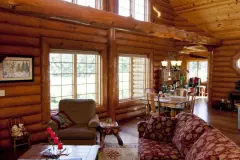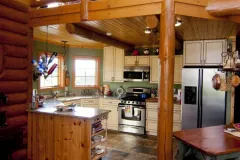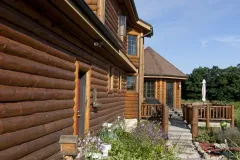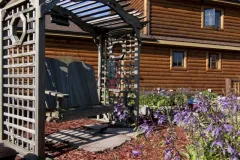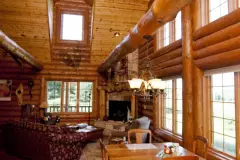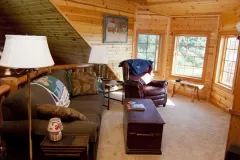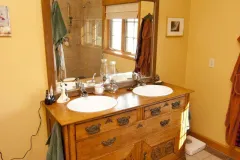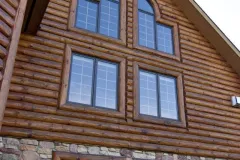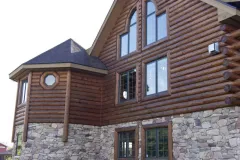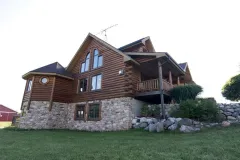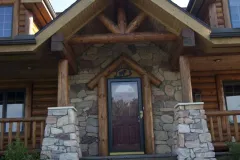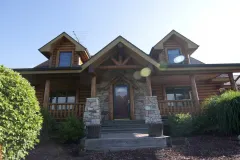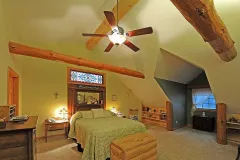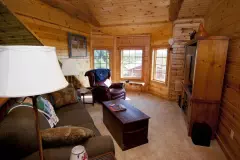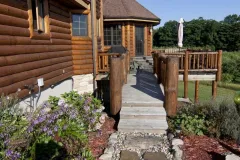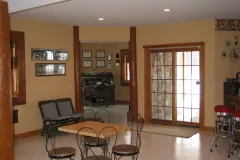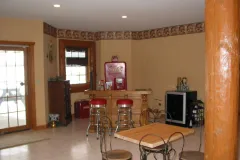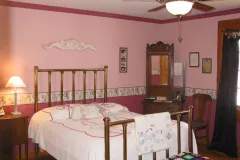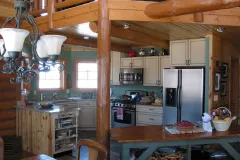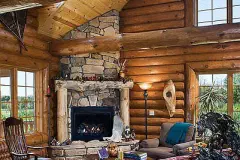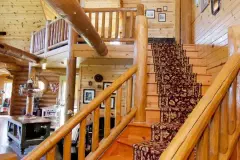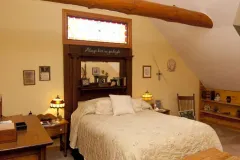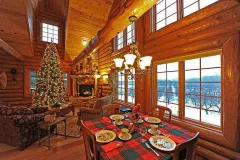Size of house: 3,500 square feet
Type of home: Hybrid log home
Location: Lawrence, Michigan
Special features:
- Finished basement
- Attached garage
- Handicap accessible guest room
- Energy efficient construction with R-30 walls and R-40 roof
- Stainless steel appliances and granite countertops in the kitchen
- Open stairway leads to a balcony sitting room overlooking a water feature
- Functional antiques around the house such as a chest in the master bathroom modified to hold two washbowls
When it comes to custom building and fitting your personal needs, no one is better than Pursley Construction. The Campagna home is a great example of Pursley’s philosophy of getting their customers exactly what they dreamed of. This home has a balcony sitting room that overlooks a water feature, antiques turned into functional parts of the house such as a chest in the master bathroom modified to hold two washbowls, a custom-made kitchen with granite countertops and breathtaking two-story windows that give light to the dining area, all within the walls of an energy efficient log home. These and many other special requests of the owners are possible thanks to the creativity and passion of Pursley Construction’s crew.

